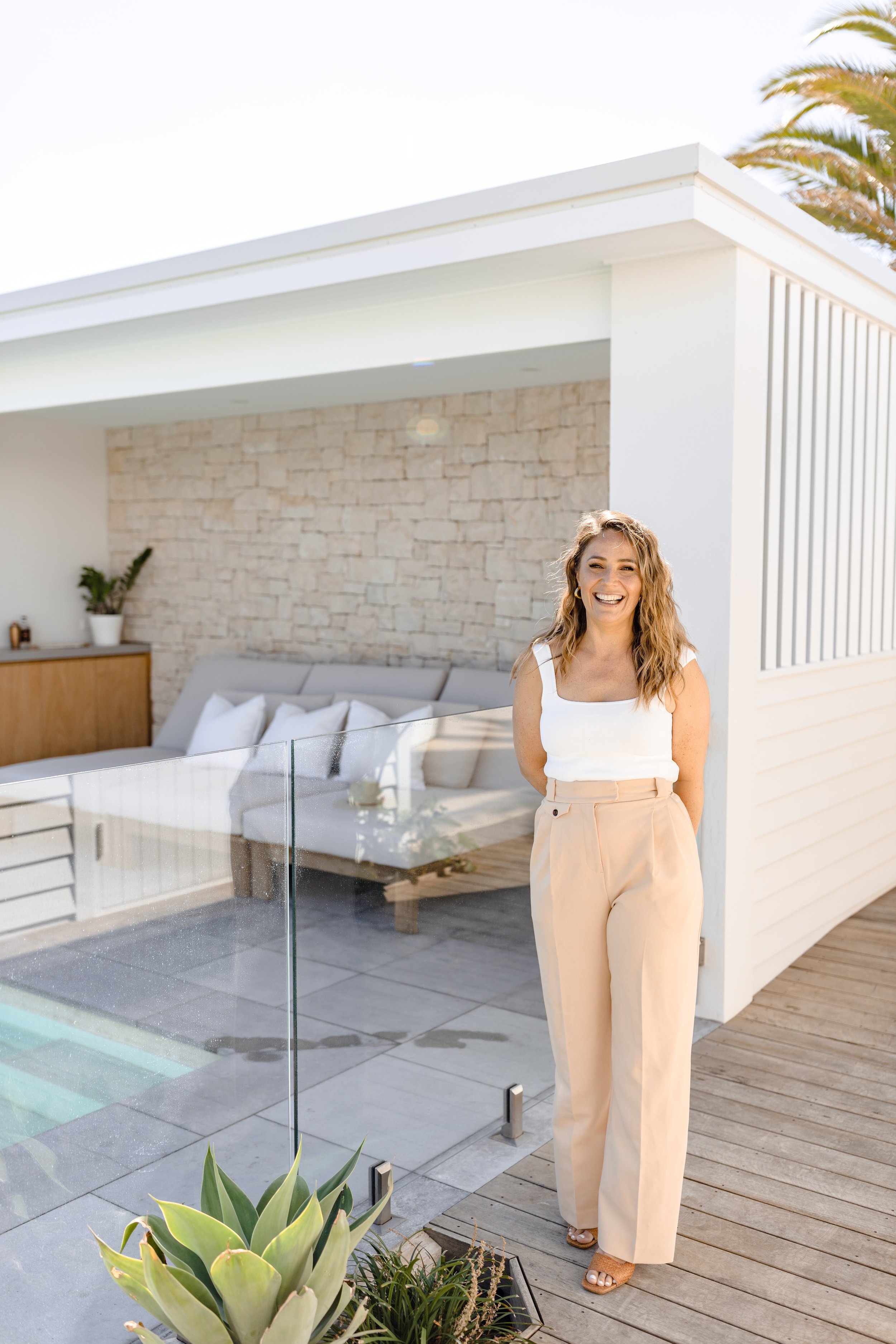Design + Style Discovery Session.
A 1:1 60 minute session to refine the perfect look and feel for your project and style preferences. We use this session to capture your brief, offer you real-time solutions to your challenges, create custom design ideas for your project and show you material samples.
Whether you have a new build, landscape, house facade or interior update project, we will give you a custom-curated vision board, colour and material palette, floor plan of a key area and notes at the end of this session to use as a guide for your project. Most importantly, you will get 1:1 consulting time with Tess, who will offer her knowledge and industry experience to guide you on the best approach to achieve your specific lifestyle goals.
We offer these sessions via Zoom to clients around the world, or in person at our studio in Geraldton WA.
FAQs
-
If you’re unsure of which space package to pick start with the Design + Style Discovery Session. This session is designed to really understand your project, your style goals and offer you real time design solutions along with a clear design concept to move your dreams towards reality.
-
We have a proven style discovery process that captures your personal preferences and lifestyle goals. Throughout the design process we will consult with you about our design ideas and material selections to ensure we achieve just what you want. The outcome is a strong design concept that reflects you - we elevate YOUR style.
-
Yes, our Design + Style Discovery Session is specifically tailored to your personal needs and challenges, giving you multiple solutions based on your preferences and our years of experience. We are always conscious of our client project goals throughout the design process andaproviding options to balanne budget with quality solutions. We deliver a boutique personal service, offering you tailored solutions to all of your design dilemmas as you go.
-
We offer multiple space design and visualisation packages, which can be tailored to your needs. If you select our three or five-space package you can combine interior and exterior spaces to suit your priorities. Once you have completed a space package you will also have access to our hourly consulting service, which will give you hourly support whenever you need it throughout construction and beyond.
-
A custom curated vision board, colour and material palette and 2D floor plan for a key space, 1:1 experienced advice to solve your challenges, as well as session outcomes and recommended next steps to progress your project. Most importantly, you will gain access to our years of design experience and industry connections across a broad range of service suppliers, should you need them. The session is designed to give you tangible value independent of our other services, however it will also capture your project brief in detail for most clients who go on to book a space package after their session, to focus on and design their priority areas in detail.
-
No, if you would like us to develop technical to-scale planning, product/material specifications and 3D visualisations for your space please choose from one of our space design packages. More details available by enquiry - tess@mintedelevatedliving.com.au

